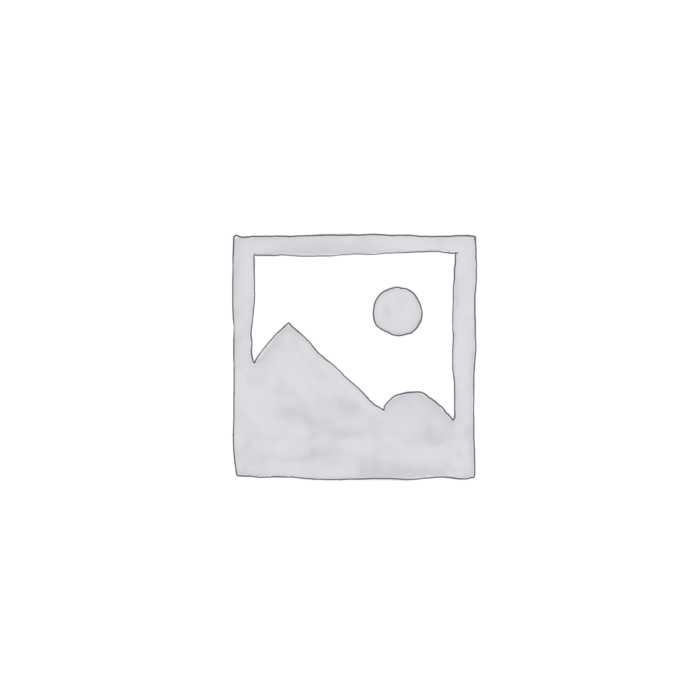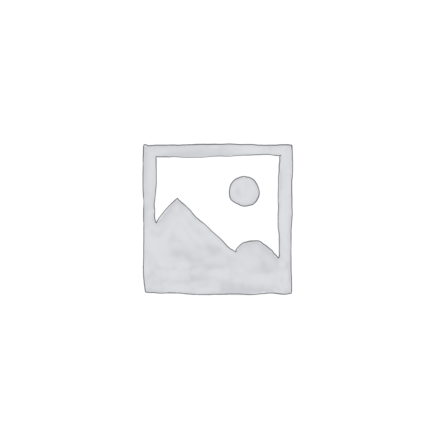Autodesk AutoCAD Mechanical 2024 version is a mechanical engineering drawing software, which is not limited to the common functions of AutoCAD software, including tools and additional tools for designing mechanical parts, the software provides a comprehensive component library and complete mechanical design standards-based tool. Autodesk AutoCAD Mechanical is a powerful extension of standard design and 2D drafting software with specialized features for manufacturing, engineering, and mechanical design departments, as well as companies involved in digital prototyping workflows.
Productivity is further enhanced by its expanded drafting capabilities, including intelligent layer management, auto-hide line functionality, power dimensioning tools and additional mechanical offset drawing tools, making this mechanical CAD software solution ideal for those looking to keep within their predominantly 2D workflow A must-have for mechanical design and engineering professionals. You can also get Autodesk AutoCAD Electrical 2023 from LicensedSoft.
Autodesk AutoCAD Mechanical 2024 New Features:
- Design and modeling of mechanical parts
- Intelligently create exact dimensions of mechanical models
- Has a library of over 700,000 standard parts and functions, with the ability to add custom parts to it
- Ability to update and adapt components to latest standards
- Synergy in mechanical engineering
- Ability to analyze layout
- Ready to draft, document, annotate, report and share projects.
- Has a content browser section to quickly find what you need
- New support for 3D CAD models
- Coordinates with other AutoCAD suite programs as well as current mechanical design software
What’s new in AutoCAD Mechanical 2024
1. Update of ANSI/ASME standard revision for hatching symbols (new features in 2024)
Hatch symbols in AutoCAD Mechanical have been updated to support the AWS Y14.3-2012 standard revision. To support AWS Y14.3–2012, all aspects of hatch notation have been revised to correspond to AWS Y14.3–2012.
AutoCAD Mechanical continues to support the AWS Y14.3-2003 standard revision, allowing documents created in previous versions to be opened, edited, and saved without updating the hatch symbol standard. With support for AWS Y14.3–2012 and AWS Y14.3-2003, you can annotate new and as-built designs with the required standard revisions.
2. ISO standard revision update for taper and slope symbols (new features in 2024)
The taper and slope symbols in AutoCAD Mechanical have been updated to support the ISO 3040:2016(E) standard revision. To support ISO 3040:2016(E), all aspects of the taper and slope notation have been revised to comply with ISO 3040:2016(E).
AutoCAD Mechanical continues to support the ISO 3040:2009(E) standard revision, allowing documents created in previous versions to be opened, edited, and saved without updating the taper and groove symbol standard. With support for ISO 3040:2016(E) and ISO 3040:2009(E), you can annotate new and as-built designs with the required revision of the standard.
3. Taper and slope: dynamic automatic calculation behavior (new function in 2024)
In previous versions of AutoCAD Mechanical, taper and slope symbols automatically calculated the object’s taper or slope angle and inserted a single symbol. You can insert symbols with or without calculating taper or slope angles for the selected objects.

4. Leader annotations in Markup Assistant (new in 2024)
Markup Assist (MARKUPASSIST) analyzes imported markups and helps place text callouts and revision clouds faster and with less manual work.
In the AutoCAD Mechanical 2024 toolset, supported text objects now include Mechanical Leader Notes (AMNOTE).
5. Marker assist (new in 2024)
Previous AutoCAD versions included Markup Import and Markup Assist, which used machine learning to recognize markups and provide a way to view and insert drawing revisions with less manual effort. This release includes improvements to Markup Assist, making it easier to introduce markers into drawings.
6. Activity Insights (new in 2024)
Activity Insights lets you see what you or others have done to your drawings in the past.
It can also track certain events outside of AutoCAD, such as renaming or duplicating drawings in Windows Explorer.
The default location for the Activity Insights event location is C:Users{username}AppDataLocalAutodeskActivityInsightsCommon.
Using this information, AutoCAD can provide meaningful insights into workflows and practices.
7. Smart Blocks: Placement (new in 2024)
The new Smart Block feature provides placement suggestions based on where you have previously placed the block in the drawing.
When inserting a block, the engine makes placement suggestions that are close to similar geometry where you placed the block before.
8. Smart Block: Replacement (new feature in 2024)
Replaces the specified block reference by choosing from a palette of suggested similar block types.
When you pick a block reference to replace, the product suggests similar blocks for you to choose from.
When replacing a block reference, the scale, rotation, and attribute values are preserved from the original block.
new order
BREPLACE – Replaces the specified block reference with a block selected from a list of suggested blocks.
-BREPLACE – At the command prompt, replaces the specified block reference with a block selected from the list of suggested blocks.
Block Data Options – Displays the data collection consent dialog.
9. Track updates (new in 2024)
The tracing environment continues to improve and now includes a new COPYFROMTRACE command and new settings controls on the toolbar.
10. Autodesk documentation improvements (new features in 2024)
Improved support and performance when viewing large files on Autodesk Documentation.
The Desktop Connector has improved to improve the performance of displaying drawings in the Home tab and opening drawings from Autodesk documents.
Improved navigation on the Home tab for drawings stored on Autodesk documents.
Note: For more information on improvements on the Home tab, see Home Tab Updates.
When accessing files from Autodesk Documentation, make sure to use the latest Desktop Connector.
11. “Start” tab update (new features in 2024)
The Home tab continues to improved in this release, including new options for sorting and searching recent drawings.
14. Content library: JIS B 1603 (new function in 2024)
The new JIS B 1603 replaces JIS B 2024 in the AutoCAD Mechanical 1602 toolset.
15. Mechanical file format in Activity Insight (new in 2024)
Event Details is a new feature introduced in AutoCAD 2024. It allows users to understand the operations performed on their drawings (both from themselves and from different users), the movement of drawings in their work environment and the relationship between different drawings in the project network. Using this information, AutoCAD can provide users with meaningful insights into their workflows and practices.
The “Save as Different Format” event in Job Details supports mechanical file formats in addition to AutoCAD file formats.
16. Autodesk Quality improvement
- Feature Control Frame: Adding another leader segment no longer causes a crash.
- Mask files in printing: Mask files can now added multiple times.
- AMSHIDE: Moving a foreground object to a hidden layer no longer causes AMSHIDE to crash.
- AMCSETTINGS: The “Use Outer Outline Object for Foreground” option in AMCSETTINGS now supports hidden background objects when using a second outline geometry in custom content.
- Arrowheads: Arrowheads in mechanical symbols now support themes in the Properties palette.
- AMPOWERDIM: Arrowheads in mechanical symbols now support themes in the Properties palette.
- AMNOTE: Improved performance when selecting multiple leader note objects and navigating in the Properties palette.
- COPYCLIP: “Copy to clipboard failed” error no longer appears when copying objects from non-mechanical graphics.
- AMTITLE: “Font.shx not found” error no longer appears, inserting AMTITLE with a custom border or title bar.
- standard content
- ANSI MC/C channels now have correct flange slope.
- JIS B 1602 and JIS B 1603 (New) now support a pressure angle of 45°.
17. Other enhancements
- PDFSHX System Variable: Set PDFSHX to 2 to store text objects using SHX fonts as hidden text when exporting graphics to PDF. This makes the text searchable and selectable in the PDF.
- Automatic sheet set lock management
- Multiple sheet selection for publishing
- Ability to publish to multi-page PDFs or individual PDFs per sheet
- Control PDF name and location
- Option to overwrite existing files during publishing and electronic transfer
- Control electronic transfer file names and locations
- Control the position of the new worksheet
- Open Sheet Set button added to palette
- Support map 3D and civilian 3D
- Large coordinate system support
- Selection (fence, lasso, polygon)
- Paper Space Support
- Point cloud support
- line thickness
- Dimming of xref and locked layers
- General stability, visual fidelity and performance improvements
- Improved panning performance for graphics with raster images or wipes
- Improved display performance for Tracking Background, Marker Import and Marker Assist, and ViewCube
- Layout switching performance improvements
- Note: Enable hardware acceleration in AutoCAD to improve performance and responsiveness.
System Requirements
- OS: Microsoft Windows 10 (64-bit only) (version 1803 or later)
- CPU: Basic: 2.5-2.9 GHz processor / Recommended: 3+ GHz processor Multiple Processors: Supported by application
- RAM: Basic: 8 GB / Recommended: 16 GB
- Display resolution: Conventional monitors: 1920 x 1080 with native color/high resolution support and 4K monitors: Windows 10, 64-bit systems support resolutions up to 3840 x 2160 (with powerful graphics card)
- Disk space: 6.0 GB



Reviews
There are no reviews yet.