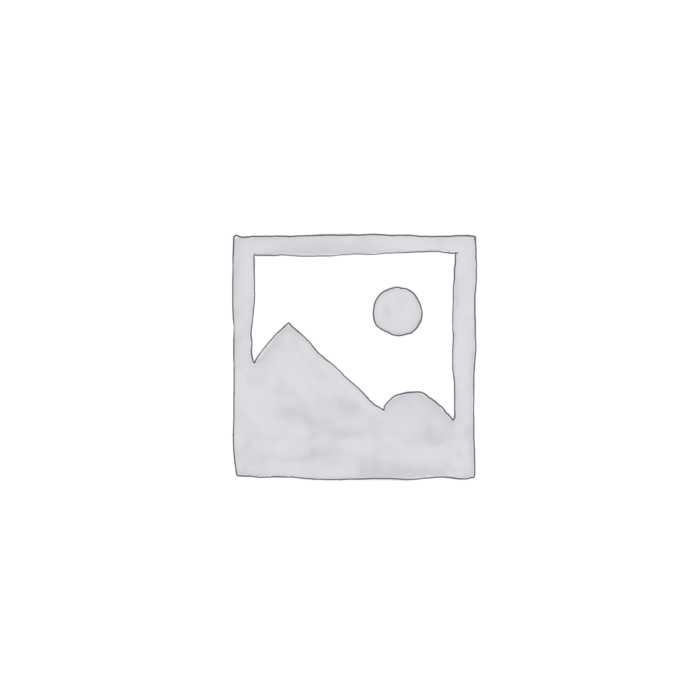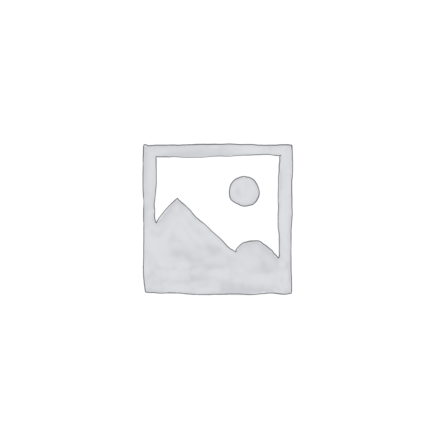Many engineering, manufacturing, and construction companies still maintain reams of paper or scanned files for existing product, mechanical, and layout drawings that are still “valid.” However, when “as-built” design changes are required or building layouts change frequently, redrawing can be costly and unnecessary.
Likewise, GIS and infrastructure professionals can often maintain and update existing records with new development or proposed plans simply by editing existing map data, building elevations, or existing geospatial and digital satellite imagery.
About Autodesk. Autodesk helps people imagine, design and create a better world. Everyone from design professionals, engineers, and architects to digital artists, students, and hobbyists use Autodesk software to unleash their creativity and solve important challenges. You can also get Autodesk AutoCAD 2024 by LicensedSoft.

Autodesk AutoCAD Raster Design 2024 New Features:
- Image editing and cleaning
- Despot, shift, mirror, and retouch images.
- Raster rudimentary operation (REM)
- Use standard AutoCAD commands on raster regions and primitives. Easily delete raster images, lines, arcs and circles.
- Vectorization tools
- Create lines and polylines from raster images and convert raster files to vector graphics.
- Image conversion function
- Display and analyze geographic imagery in Civil 3D civil engineering software and software toolset.
System Requirements for Autodesk
- Operating System: Microsoft Windows 10 (64-bit only) (version 1803 or later)
- CPU: Basic: 2.5-2.9GHz processor / Recommended: 3GHz or higher processor.
- Multiprocessor: Application Support
- Memory Basic: 8GB/recommended. 16 GB
- Traditional Displays: 1920 x 1080 with True Color
- High resolution and 4K displays: On Windows 10, 64-bit systems, resolutions up to 3840 x 2160 are supported (requires a graphics card).
- Disk space: 6.0 GB
- AutoCAD Raster Design: Disk Space: 1GB



Reviews
There are no reviews yet.