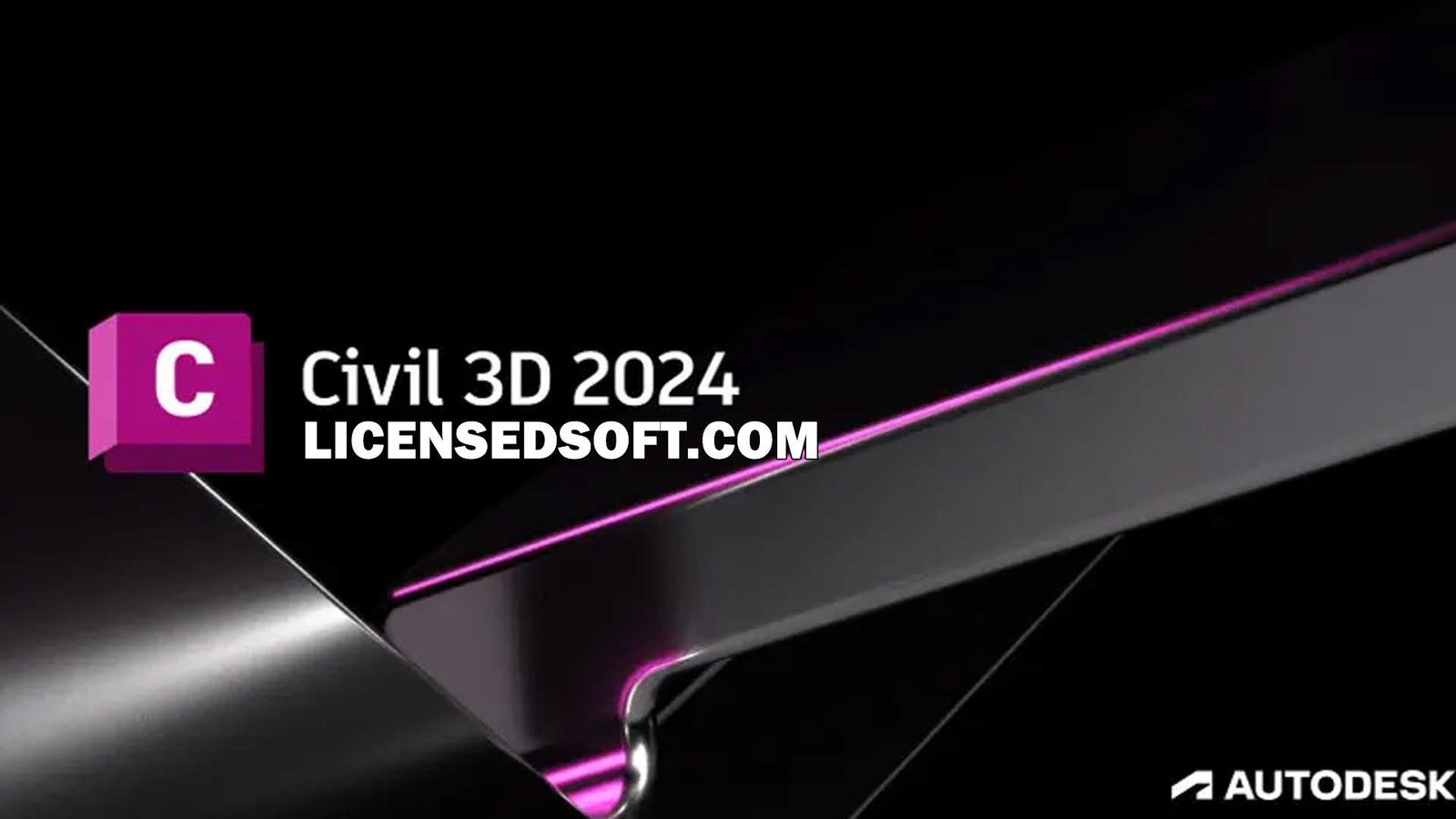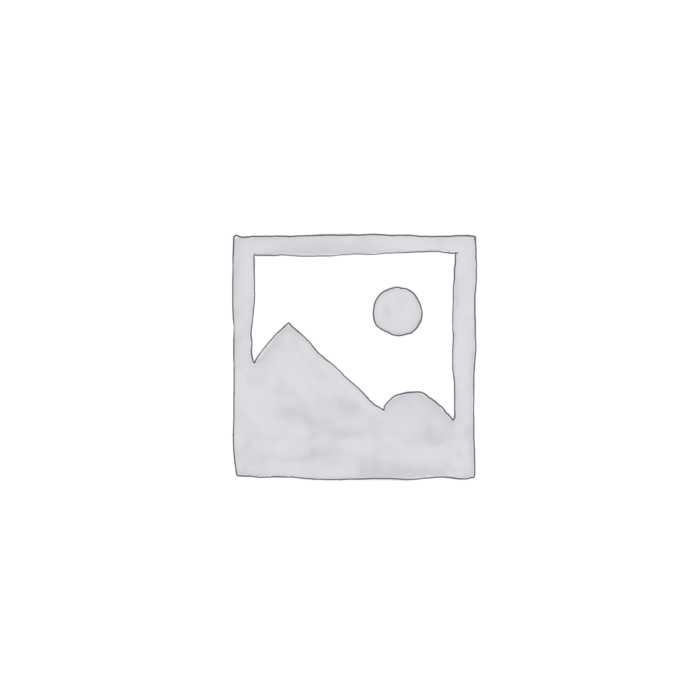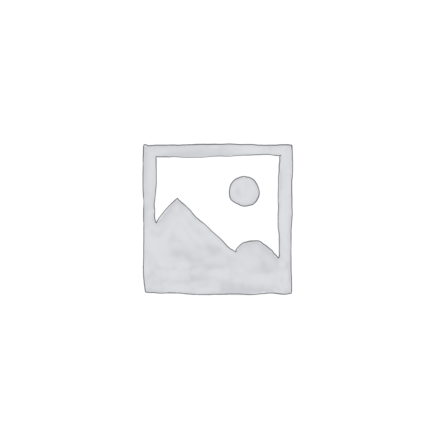Autodesk AutoCAD Civil 3D 2024 is a comprehensive solution for the civil field with powerful functions! is the software of choice for anyone active in the field of civil engineering. Using it can help users at every stage of the project to complete their work more conveniently and faster, with rich intelligent tools and functions, coupled with a familiar and friendly environment, to improve productivity, civil infrastructure design and documentation The software supports BIM (Building Information Modeling), automates some time-consuming and tedious and complex tasks, and is the software of choice for anyone active in the field of civil engineering.
Accelerate civil design productivity by working in a 3D model-based detailed design environment with tools for design automation, analysis, and optimization. Production can be automatically planned based on your 3D design model. As well as enabling multidisciplinary team coordination and a more integrated workflow throughout the project lifecycle.
Autodesk AutoCAD Civil 3D is a comprehensive solution for the civil sector, including software design and documentation, 2D and 3D data, and powerful tools for BIM in the process.
AutoCAD Civil 3D provides the functionality of Autodesk AutoCAD and AutoCAD Map3D and complements this with intelligent and dynamic models, an object-oriented environment and functionality, and reporting and presentation tools for the civil draftsman or designer.
Autodesk AutoCAD Civil 3D 2024 New Features:
1. On-site and survey workflow
Download, create, analyze and adjust survey data, and transfer data captured in the field to the office
2. Terrain modeling
Create digital models of terrain for land use studies, transportation system planning, and water flow simulations
3. Corridor Modeling
Create dynamic and data-rich corridor models for highways, roads, and railroads
4. Intersection design
Create dynamic models of 3-way (T-shaped) or 4-way intersections and roundabouts
5. Drainage design and analysis
Manage stormwater and sewer design. Define pipeline paths for optimization through hydraulic/hydrological analysis
6. Pressure network
Lay out horizontal and vertical pressure network designs; model curved sections and use design and depth checks
7. Plan production and documentation
Quickly create construction documents from drawings, including plans/sections, plans only, sections only, and sections
8. Interoperability
Civil 3D supports import, export, and link to common CAD formats, including IFC, and connects to Esri ArcGIS and Bentley data
9. Design automation
Use visual programming to generate scripts that automate repetitive and complex tasks, including electrification and signaling
10. Geotechnical modeling
Visualize and analyze subsurface data and easily leverage that data directly within the Civil 3D design model
11. Material and quantity
Create volume reports using material and cross-section or section information, compare design and existing surfaces, and calculate quantities
12. Bridge design
More effectively coordinate workflows across disciplines on complex bridge design projects. You can also get Autodesk AutoCAD 3DS Max 2023 from Licensedsoft.

Using help of Autodesk AutoCAD Civil 3D 2024:
1. Shared reference point extension
- Use the Shared Reference Points extension to create a shared coordinate system between Civil 3D and Revit.
- Civil 3D and Revit manage coordinate systems differently. Extending with a shared reference point can greatly improve your workflow organization between the two systems.
- In this Have You Tried article, we’ll take a closer look at the Shared Reference Point extension in Civil 3D. While this feature isn’t new, you might want to see how it can simplify your design projects. The Shared Reference Points extension is built into Civil 3D 2023; previous versions will require you to download the add-on separately.
- In each article you’ve tried, we’ve covered a useful feature or workflow in Civil 3D. We look at new features and features that have been around for some time, and identify features that can improve your Civil 3D experience while increasing the productivity of you and your team.
- Is there a feature you’d like to see? Provide your feedback at the bottom of the page and let us know in the comments section.
2. What is it?
- Use the Shared Reference Point extension to create a shared coordinate system between Civil 3D and Revit. The Shared Reference Points extension enables you to export known points and elevations from Autodesk Civil 3D to an XML file that can imported into Autodesk Revit and set up a shared coordinate system.
- This function takes information from two points in Civil 3D and exports it to an XML file. This coordinate information is then used to adjust the model in Revit to match the coordinate system in Civil 3D.
3. Why use it?
- Shared reference point extensions reduce design complexity when you work between two products. Revit focuses on the design and structure of the building, while Civil 3D focuses on making sure objects are georeferenced. This feature ensures that the coordinate systems in the Civil 3D drawing and the Revit model are synchronized, eliminating the need for manual adjustments.
4. Where can I find this function?
- The Shared Reference Points extension is built into Civil 3D 2023. Previous versions would require you to download add-ons separately.
- The Shared Reference Points extension can accessed through the Autodesk desktop app or the Autodesk Accounts page.
- Also, you need to download the extension separately to use it in all versions of Revit.
- In Civil 3D, go to Toolspace font Toolbox font Miscellaneous Utilities font Shared Reference Point font Export Shared Reference Points for Autodesk Revit.
5. How can I use it?
- Set shared coordinates
- In Civil 3D, select an initial base point, then select a second point of the same elevation. When selecting these two points, keep in mind that they also need to selected in the same order in Revit.
- Select the units (this feature uses metric by default). You will prompted to save the XML file. save document.
- Import shared loci in Revit
- In Revit, open the model.
- Go to the ribbon Glyphs add-in Glyphs import coordinates from an XML file.
- Note: The Import Shared Points add-in requires a separate download and is not included with the core Revit product.
- Import shared coordinates from an XML file
- In Revit, select the same points that you selected in Civil 3D. Note that the points need to selected in the same order.
- When you select the second point, a Windows Explorer window will open asking for the XML file. Select the XML file you created in Civil 3D. A popup will appear confirming that a new shared coordinate system will created. Choose Yes.
2. Autodesk Provide input to the graph from the Dynamo player
- Certain Dynamo graphs require input in order to run them. Use Dynamo Player to provide this input to adjust the graphics to meet your immediate needs for the current graphics.
- Start Dynamo Player and select the graphics folder.
- For the desired chart, click Edit Inputs.
- The Input dialog is displayed, listing the required inputs for the graph.
- Needs input means that some action or input is required.
- Ready indicates that a valid value has been provided. This is probably the default. You can change it if needed.
- The result Empty represents an empty Watch node. Run the graph to see the results.
- Note: If a chart does not require any input, its status will indicate No Input. Click to return to the list.
- For each Ready, check the value and change it as needed for the current drawing.
- For each Input required , provide the required input or take the action as specified.
- When all entries are marked as Ready. The icon at the top of the window changes to and the graph’s status changes to Ready.
- Click Run Script.
- Alternatively, click and run the graph from the main dialog that displays a list of graphs.
- When the chart runs successfully, its status changes to Run Completed. For any Watch node exposed in Dynamo Player, the Input dialog displays information about the result.




Reviews
There are no reviews yet.